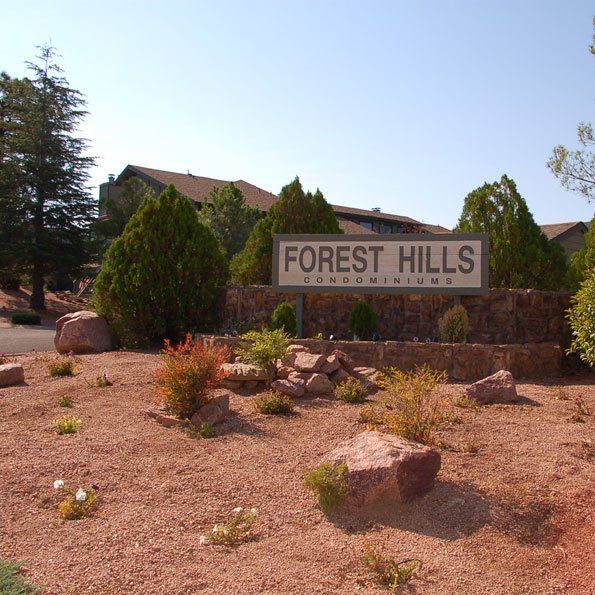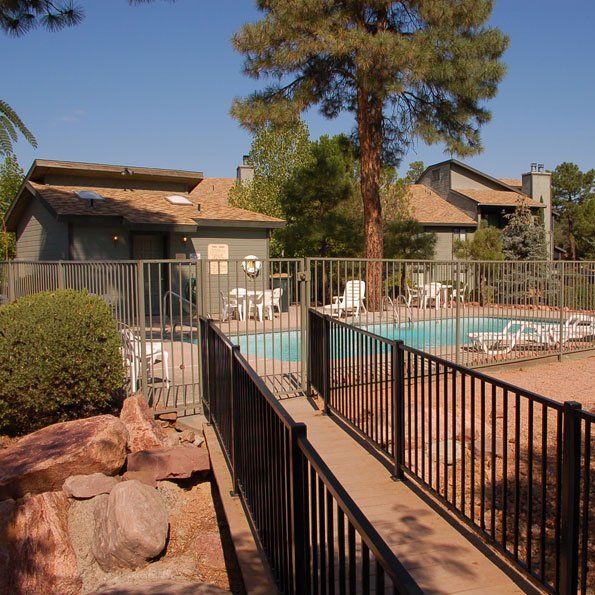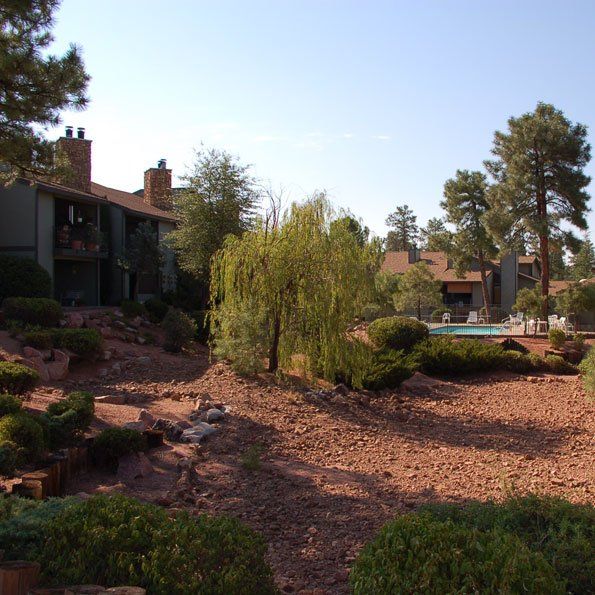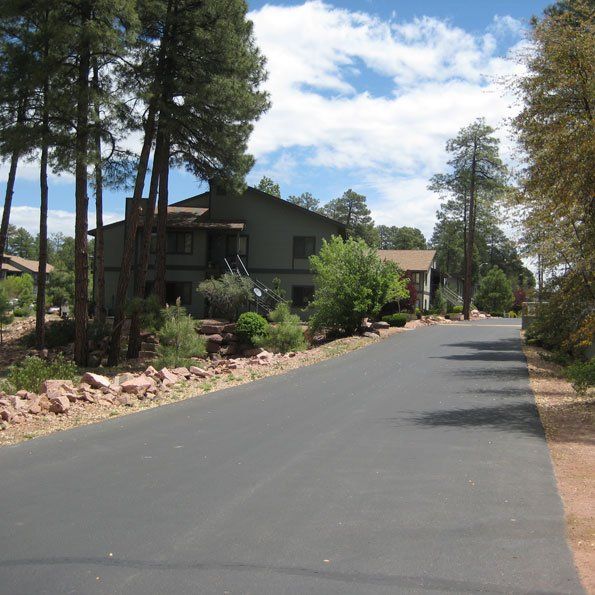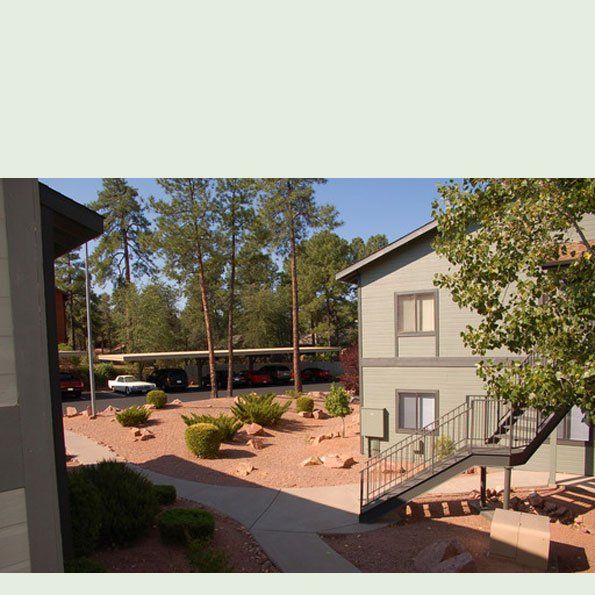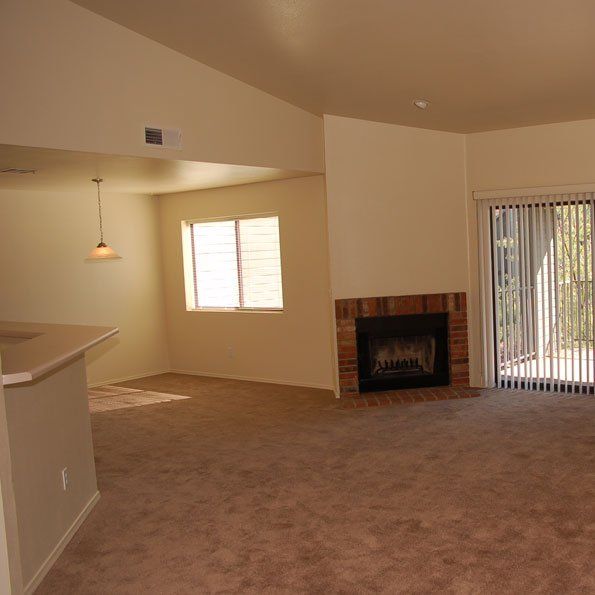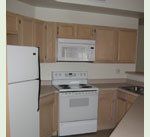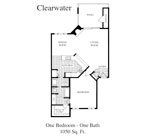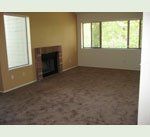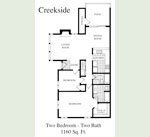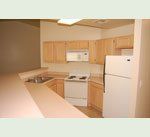Property Details
Forest Hills Condominiums
Show Available Rentals
333 N. McLane Road
Payson, AZ 85541
T:(928) 472-6055
Description
Our spacious and affordable condominiums were thoughtfully designed just for you and we have taken the extra steps to ensure that your home at Forest Hills provides for easy living, starting with our location.
Forest Hills' property is perfectly nestled within tall, Ponderosa Pines and is just moments from breathtaking waterfalls, tranquil lakes, scenic hiking trails, national parks and exciting attractions.
We then created four different floor plans with modern conveniences to ensure that we have condominiums to match any lifestyle. From there, we took it a few steps further to create unmatched, affordable luxury living by adding cozy touches like real wood-burning fireplaces, vaulted cathedral ceilings, plush carpeting and great kitchens.
Each condominium has its own distinctive features and views, and all of our condominiums feature across-the-board premium amenities and upgrades that make living at Forest Hills truly splendid.
Click here
to download a map of the complex.
Amenities
Individual Washer and Dryer
Dishwasher
Plush, Upgraded Carpeting
Upgraded Kitchen
Frost-free Refrigerator
Large Windows
Window Treatments
Patio or Balcony with Outdoor Storage
Lots of Cupboard Space
Built-in Microwave
Real Wood-burning Fireplace
Walk-in Closet
One bedroom
Our one bedroom, one bathroom Clearwater floor plan is created for comfortable, everyday living and grand entertaining. Our extra large living area features wood beams and plush carpeting, which add to this charming living space.
The Clearwater floor plan features a wood-burning fireplace, oversized master bedroom, and an upgraded kitchen complete with garbage disposal, microwave, refrigerator, breakfast bar and great storage space.
This large, 1060 sq ft floor plan also features a coat closet, separate laundry room with a washer and dryer, extra windows with mini-blinds and a private patio, making it far more than just a weekend home.
Additionally, each of our Clearwater condominiums are surrounded by quiet, beautifully landscaped grounds making living well, easy.
Two bedrooms
Variety is the spice of life, that's why at Forest Hills we offer options when choosing your two bedroom floor plan. Our large, Creekside and Stoneybrook floor plans each feature two bedrooms, two bathrooms and include the upgraded and luxurious amenities that you desire for your new home.
Creekside Model
This large, 1,160 sq ft two bedroom, two bathroom floor plan is designed for comfortable living. Our Creekside model features dramatic vaulted cathedral ceilings, complete with a wood-burning fireplace and large garden windows with spectacular mountain views, giving this condominium a truly luxurious feel.
This model features a large master bedroom with a walk-in closet, plush carpeting, upgraded flooring and a remodeled kitchen with disposal, dishwasher, refrigerator and microwave. Each unit also includes a separate dining area, private balcony with storage space and washer and dryer in each unit.
Stoneybrook Model
Our extra large, 1,360 sq ft, two bedroom, two bathroom, Stoneybrook condominium is carefully designed with privacy in mind. This well-appointed floor plan comes complete with two master bedroom suites, each with a spacious walk-in closet and adjacent bathrooms.
This model features upgraded accents that make this space feel truly luxurious such as cathedral ceilings, a wood-burning fireplace with built-in brick detailing and a large living area, ideal for entertaining. Additionally, this model features a space-saver kitchen with disposal, dishwasher, refrigerator, microwave, convenient breakfast bar and a private washer and dryer.
Three Bedrooms
Our 1,550 sq ft Baywood model makes a striking first impression with its dramatic two-story entry and expanded floor plan to provide extra space. This modern, loft-style layout features three bedrooms and two bathrooms.
This large home, flexible in design, features a wood-burning fireplace in the living room, plush carpeting, upgraded flooring, and a remodeled kitchen with all desired amenities including disposal, dishwasher, refrigerator, microwave and lots of cabinet space.
The Baywood model features a first floor master bedroom suite, complete with a large bath and dressing area. On the second level, this home includes a bright and airy loft, ideal as a third bedroom or den. Additionally, our Baywood model offers an expanded private patio with extra outdoor storage and a private laundry room with washer and dryer.

